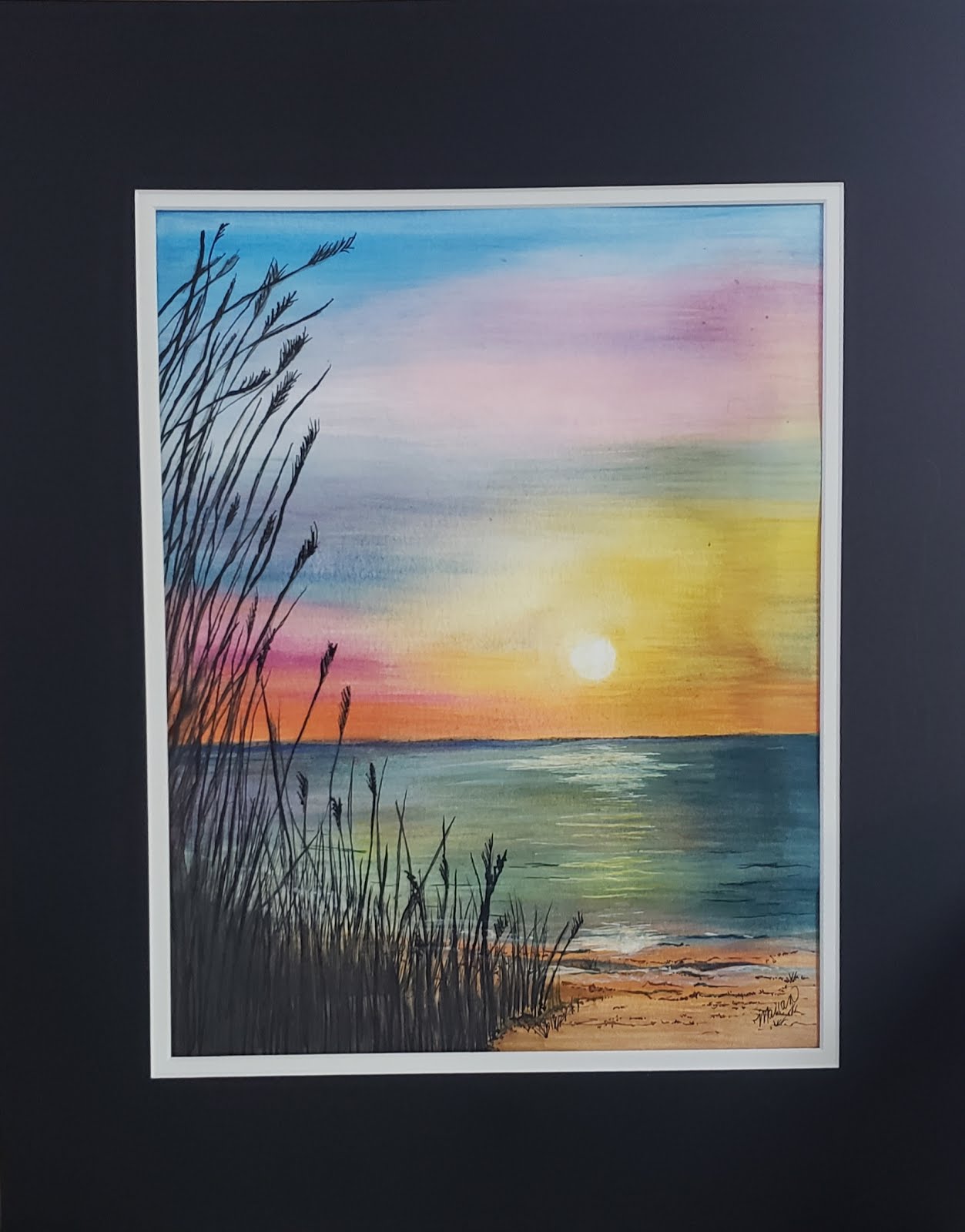We have moved to a smaller house that is all on one floor. The house was built in 1988 and was not updated much since it was built. The past two months we renovated the formal living room, dining room and kitchen.
My decorating style is eclectic. I love texture and color. I have a few collections of pottery and other antiques. I am a thrift store junkie and love to repurpose décor and furniture. Most of the treasures that I have repurposed have been painted with lots of color.
I love the Joanna Gaines open concept farmhouse look and have enjoyed the current home décor pins on pinterest. The dilemma for me is that my collections and colorfully painted treasures would not quite match the trends I was being drawn to. I kept telling my girls that I just didn't think I could do "gray" and "white"! I was so used to "creams" and "warm beiges". So as we got closer to actually choosing our colors I gave in to Joanna Gaines and Pinterest! I do feel that we pulled together what we had and have a new look with our old much loved treasures!
The formal living room, dining room and kitchen were three separate rooms when we bought the house. We rarely used the formal living room. The dining room was used but when all 8 of our immediate family was together it was a bit crammed.
The above photo is of the formal living room as seen from the entryway. It is a long narrow room with a corner fireplace as seen in the photo below.

The dining room is next to the formal living room in the front of the house.
The wallpaper is mauve and navy. The carpet is a pink beige. Beautiful back in the day!
The kitchen is behind the formal living room and can be seen through the door from the dining room in the picture above.

The kitchen has medium oak cabinets and a formica counter top and back splash that goes up the wall to the bottom of the upper cabinets.
The above picture shows the other end of the kitchen. The two doors to the left are a small broom closet with a 16 inch door and a pantry.
We lived in the house for a year before deciding just how we wanted to change the layout of these three rooms. We wanted the open concept so the wall between the living room and dining room was removed. The wall between the kitchen and the living room was also opened up. That wall is a support wall so a beam had to be added. And unfortunately we did not find any "shiplap"! Haha I think that is a Texas thing?
So here is our home now!
The living room into the dining room. I switched places so that the dining room table is in front of the bay window. With the table open to 8 there is so much more room to enjoy being around it.
The kitchen has fewer cabinets. The cabinet to the left of the sink is now open shelves. Making the pantry bigger makes up for that lost cabinet space. My very talented husband designed and built a range hood cover around the two cabinet doors above the stove. We used Kenley Gray on the cabinets and Celery Root on the walls. The paints are Sherwin Williams. The trim is painted with a semi-gloss white. I love how it looks!
My pantry is wonderful. I can see everything and reach everything! Yay!
We added a peninsula with a breakfast bar to the area between the living room and kitchen.
So the before and after...
Before!
Before!
After!
Renovating is not for the faint of heart. It is unnerving to have people around your home 8 to 10 hours a day. It is also overwhelming to pick colors and designs. I referred to Pinterest and was thankful that it is available to save ideas. We are very happy with our decisions. We enjoy the "Front Room" so much more now. I was able to keep my collections and warm colored treasures even with the grays and whites!














You guys did a wonderful job! I think it's smart to live in a space for awhile to get the feel of it before tearing down walls. Just the change of cabinets in the kitchen makes a huge difference and I love open shelving and big, flowing rooms. Thanks for sharing your home ... I've missed you.
ReplyDeleteIt looks beautiful. And, I have to laugh because we just worked on the exact same thing. We did a lot of the work ourselves and just left the wall tearing down and beam installing to the workmen. Since we're doing so much ourselves, we're going at our own pace and still have lots to do but it's livable. Yours though, looks amazing!! I'm sure you're feeling much better about your place and feeling that it's much more "YOU" now! Enjoy!!
ReplyDeleteI absolutely love your renovations! Joanna Gaines' style is a favorite of mine too. You have really captured that vibe here. It really makes a difference after living in a home for a while to really decide how to renovate.
ReplyDeleteWe just finished our kitchen after buying the house 1.5 years ago. I actually initially thought we would gut the space and rebuild. After living here for a while we realized that we had quality wood cabinets that were functional so we stained them dark espresso and had granite installed (no more pink formica)! The floors were finished a few weeks ago. It was rough because we had all our downstairs floors done within a 2 week period after we did the removal and prep work so I know what you mean about the renovations!
Enjoy your new space!